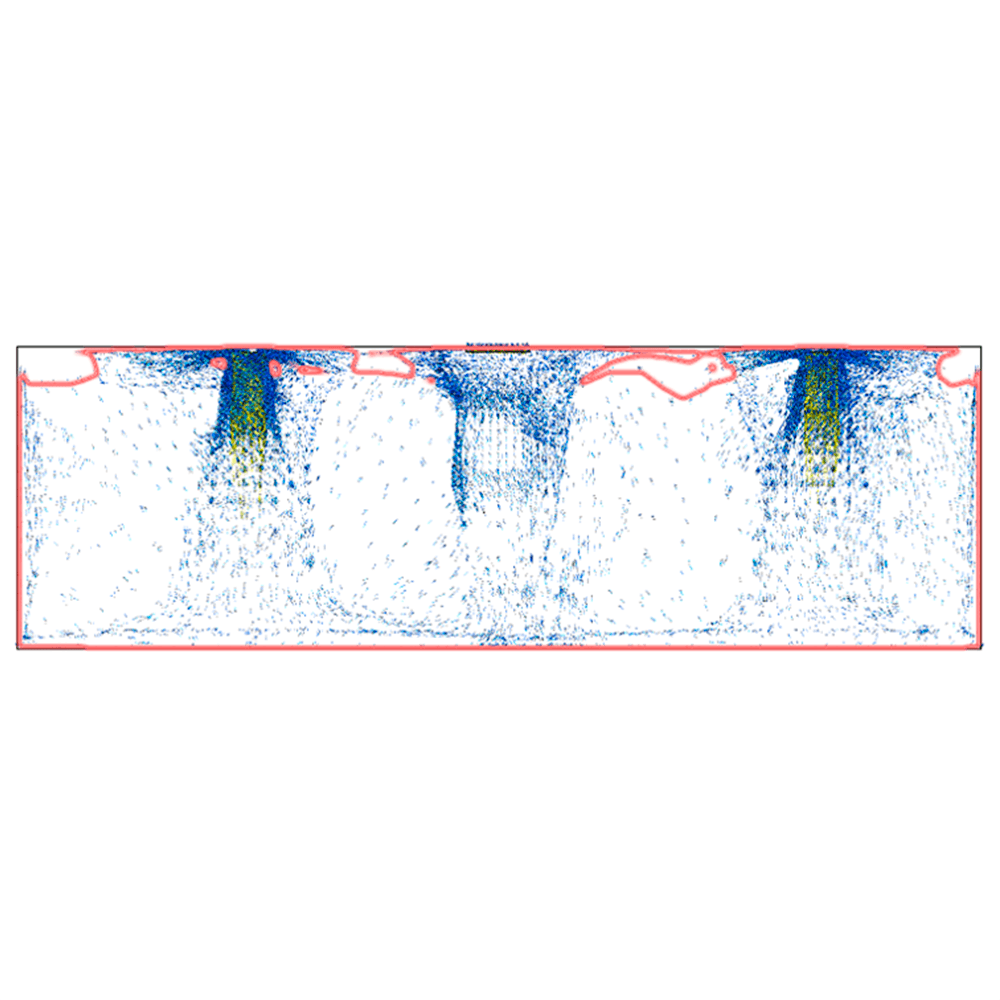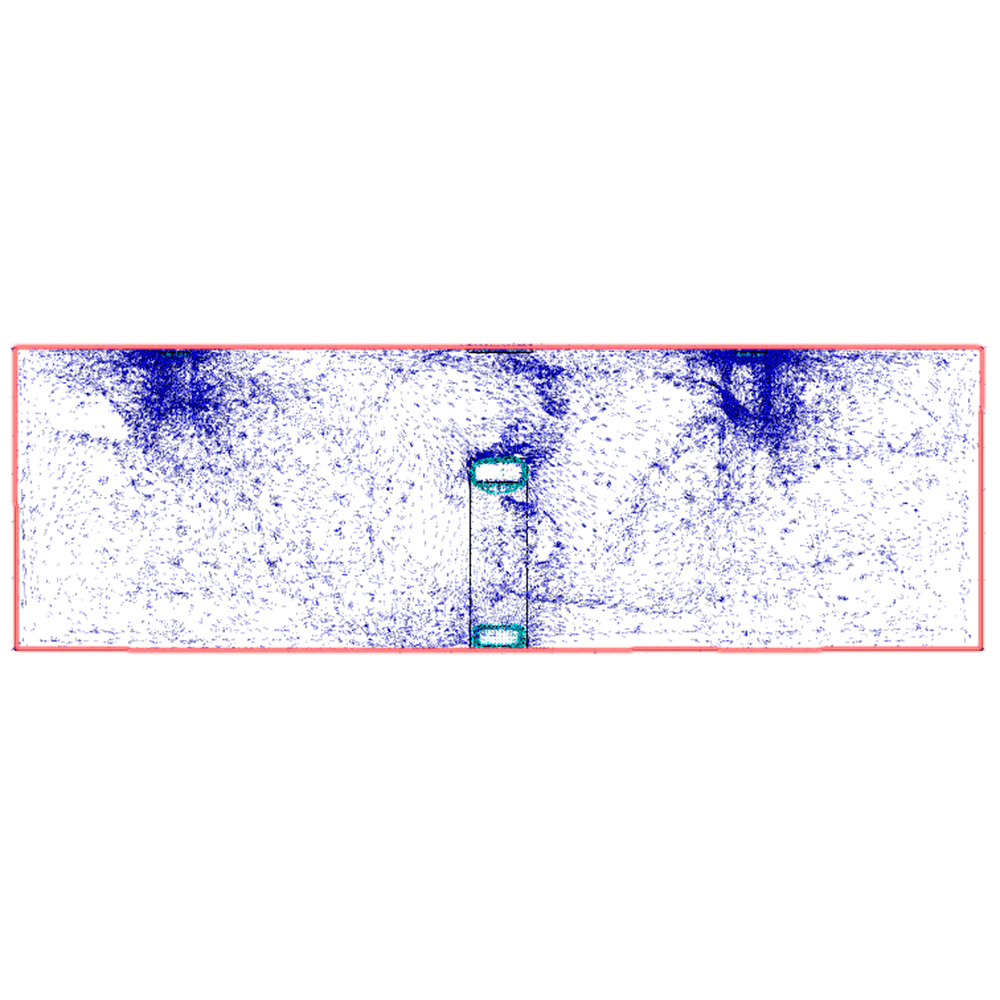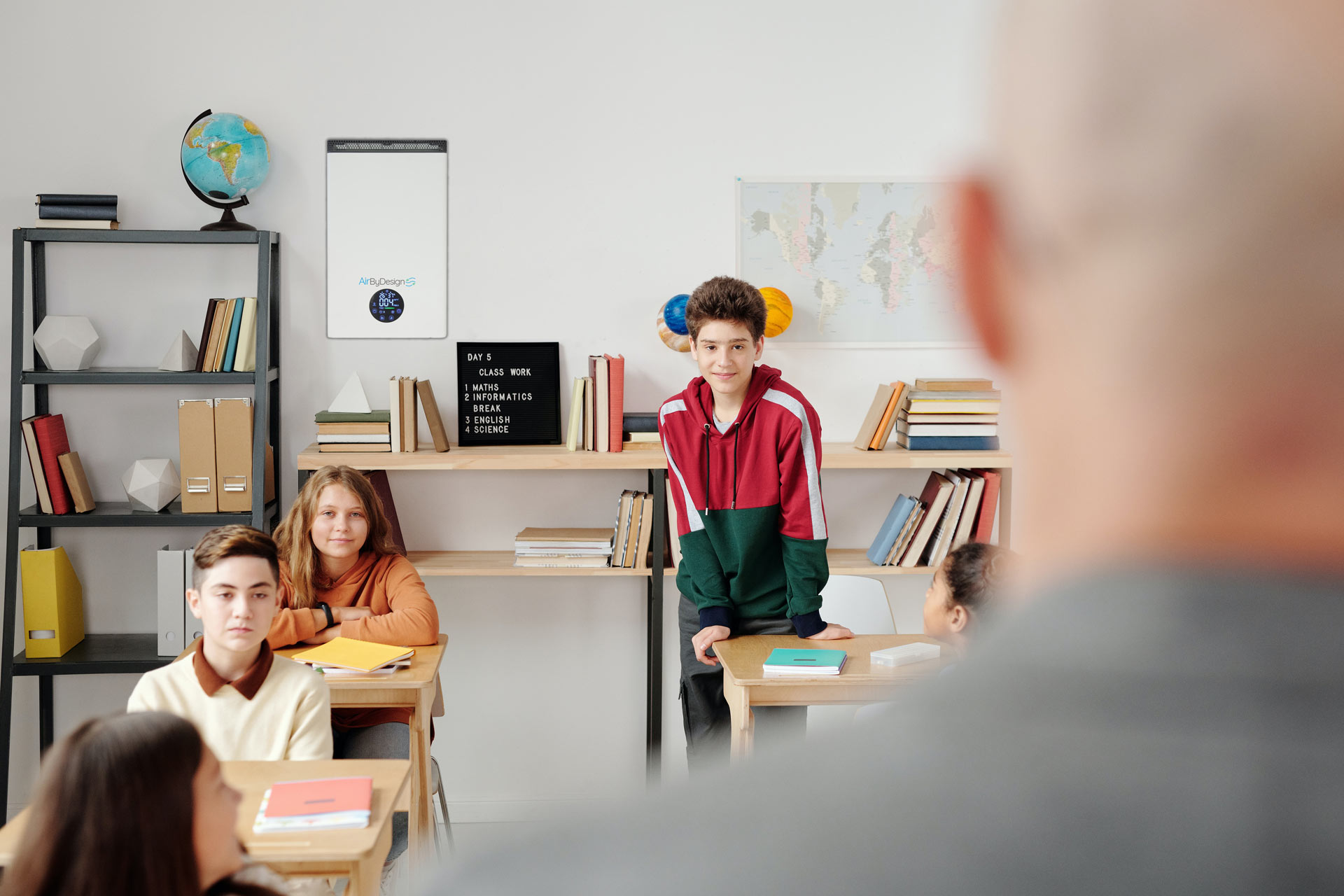Case Study
St. Isidore SchoolAssessing the Space
To start off the assessment process, we first needed to figure out what the classrooms looked like. To do this we conducted a site visit. During that site visit we used a LIDAR Device to accurately scan the room, taking note the locations of supply ducts, return ducts, number of desks and electricity plugs.
Modeling the Space
Plugging in the 3D scan into our software gave us the room dimensions. We then inputted the locations of the ducts and let out state of the art software model the airflow in the room.
The airflow is in this room comes from the ceiling (Supply) and is also returned to the ceiling (Return) this does not allow for adequate flow of clean, and sanitized air into the room. With the system being built this way it also allows for air to become stagnant.
Our
From the side view we are able to see that with the addition of our Pro unit. We are able to eliminate almost all of the dead zones in a room.
Side View


Delivery of Units
In addition to delivering our units to St.Isidore school we also monitor the air for them. Our monitoring solution ensure that you know when your air is clean. All day, everyday, 24/7, 365.
(Add Monitoring Solution)
Add Gallery

We Are AirByDesign
Safer Air
Accusantium doloremque laudantium, totam rem aperiam.
Proven Technology
Accusantium doloremque laudantium, totam rem aperiam.
Better Future
Accusantium doloremque laudantium, totam rem aperiam.
